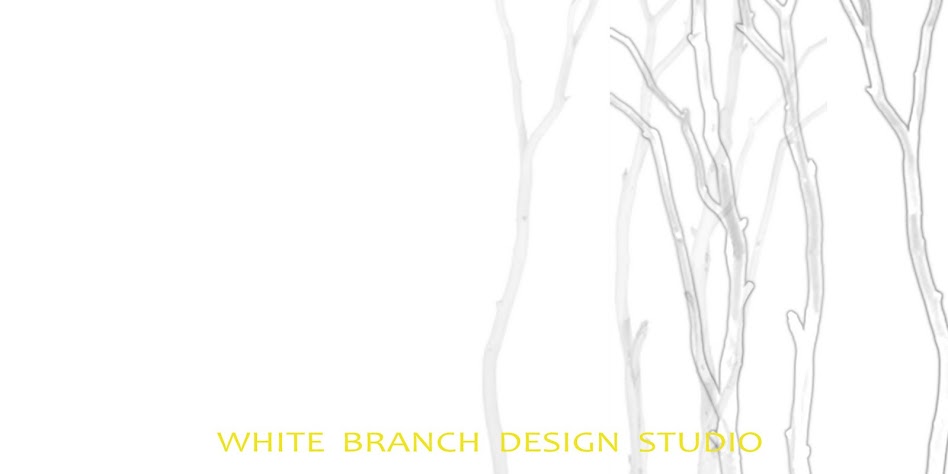Master Bathroom Re-model (scroll down for before pictures*)
Dining

a few before shots:
*more to follow of the remainder of the home soon*
Project Details:
Re-model of a lake home built originallly as a cabin in 1965 then added onto in 1988 and then again in 2005.
Goals:
-create a cohesive home with fluid transitions from one area to the next
-lighten the space to the feel of the surroundings (lake style living)
-modernize and update for functionality and aesthetics
-add value to the home with quality finishes, re-planning and quality craftsmanship of selected sub-contractors.
-design an environment for the client to thrive and have fun in (fit the aesthetics to the homeowner's personality and lifestyle while keeping budget and value as high priority)
Concept/Pallette Direction:
Base:
whites, creams, warm natural wood, sandy tans, natural light
Accents and Interest:
pale silver grays, cool pale aqua, coral red in small doses, mustard yellow, tone on tone textures, large scale patterns, clean lines with soft details layered in, accents in tile and paint, interest with unique lighting, gloss finishes mixed with matte
- - - Sneak peek concept photos - - -
Clients Ring @ First Initial Meeting































ooo la la! Can't wait to live in it! Very happy client here:)
ReplyDelete